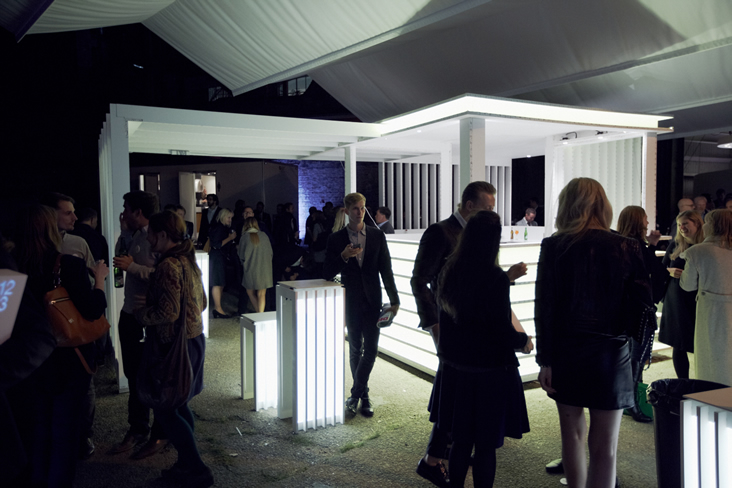

Nicholas Alexander collaborated with Levy Restaurants to design a functional scheme for Space 5, one of five pop-up bars at this year’s Restaurant & Bar Design Awards ceremony.
Our design was a study in efficiency, celebration and approachability. Having been given the brief of housing the food preparation for the evening, it was important to create a space which showcased and celebrated not only the materials but the work going on and made it easy for those working inside to create the spectacular food on offer on the night. The design team were also focussed on creating a ‘hub’ area – something which guests on the night felt drawn to approach, enjoy and gather around.
Nicholas Alexander used the Box to define space within the larger courtyard area. The organization of the space is a breakdown of 3 intersecting cubes which reduce in material volume and density at each step. This results in a series of voids an openings where the activities and production inside are framed and celebrated.
The main material was provided by Lathams – Dendrolight panelling which is an innovative timber product with a latticed core providing excellent structural capability for its size and weight. We chose to work on a ribbed structure to further express the materiality of the object through displaying and celebrating this core.
Giving Space 5 drama and heightened experience was very important and to do this, we worked with two lighting companies. We used LED light sheet from Applelec to create simple but beautiful furniture, and Firefly Lighting worked on the main structure to enhance the form. Overall, Space 5 formed a central meeting point for the awards, a space where guests gathered, discussed and appreciated the great quality food, skill and design on show throughout the evening.
